As those who have been following this project have seen, the project was to created a series of stair and balcony railings for a custom home on Manitoulin Island. The overall concept was 'Sea to Shore to Sky', incorporating stylized natural elements which changed as you climbed from basement up the open concept layout to the second floor.
The final piece was visually removed from the other segments of the railing, but also the first thing a visitor sees as they walk into the front door. For that reason, I wanted to create something even more eye catching, and even more organic than the other panels.

Original layout drawing
I took a departure from the method of designing I use normally. I had produced this very rough concept drawing, which really only intended to give an impression of what I was intending. You can see that there are no individual uprights indicated. I next produced a number of individual test elements:


Some, like the small copper 'bell flower' element, were rejected by the clients. Others, like the 'jack-in-the-pulpit' were then repeated several times as full sized structural uprights.
The unused elements are likely to surface into some future projects.
The end result was an assortment of individual elements, which then were laid out into the finished tubing frame. This combination of hand rail and end post were formed from 3/4 ID pipe. This work was done (very carefully!) by heating the individual pieces inch by inch with the torch to control the generation of the curves. The end post shapes were formed by spiralling them over a length of 4 inch diameter heavy pipe, which was later driven out to form the basket outline.
As each individual element was forged to place it next to those around it, the overall result is far more organic than would have been the case with a series of fairly identical uprights.
One added feature was the lower panel, based on the ferns that dot the house landscape. This is a lighter weight panel, which merely hooks over a pair of leaf shapes on the lower edge of the railing. The purpose was to provide casual security to the triangular space under the stair case.
The finished metalwork does draw in forging methods seen throughout the rest of the assemblage. Most notably, the use of structural angle, re-forged into various organic shapes.

As seen from the front door entrance

As seen from the upper landing
 The base colour of this panel is the same dark green used for the 'Shore / Rushes' and the 'Undersea / Kelp' segments. For 'Forest Floor', there is use of a light green for highlights, plus mottled red and orange on the oak leaves. The interior of the flower shapes is a silver with a blush of red.
The base colour of this panel is the same dark green used for the 'Shore / Rushes' and the 'Undersea / Kelp' segments. For 'Forest Floor', there is use of a light green for highlights, plus mottled red and orange on the oak leaves. The interior of the flower shapes is a silver with a blush of red.
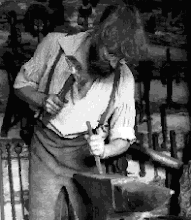
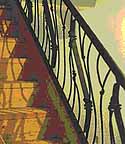
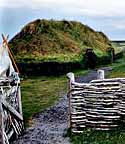
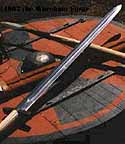
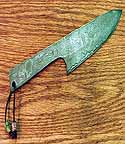
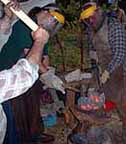














No comments:
Post a Comment