A comment left by 'Providence':
It would be helpful, though, to know which of the features on the original site plan (i.e. "A", "B", or "C") shown in the earlier posting about working inside the LAM footprint) is represented by the photograph reproduced in this posting and on which you have inscribed the circles for a possible furnace footprint.
The images seen in the earlier two commentaries all all roughly framed on the central hearth inside the structure. The scale changes - imagine you are zooming in on that feature:
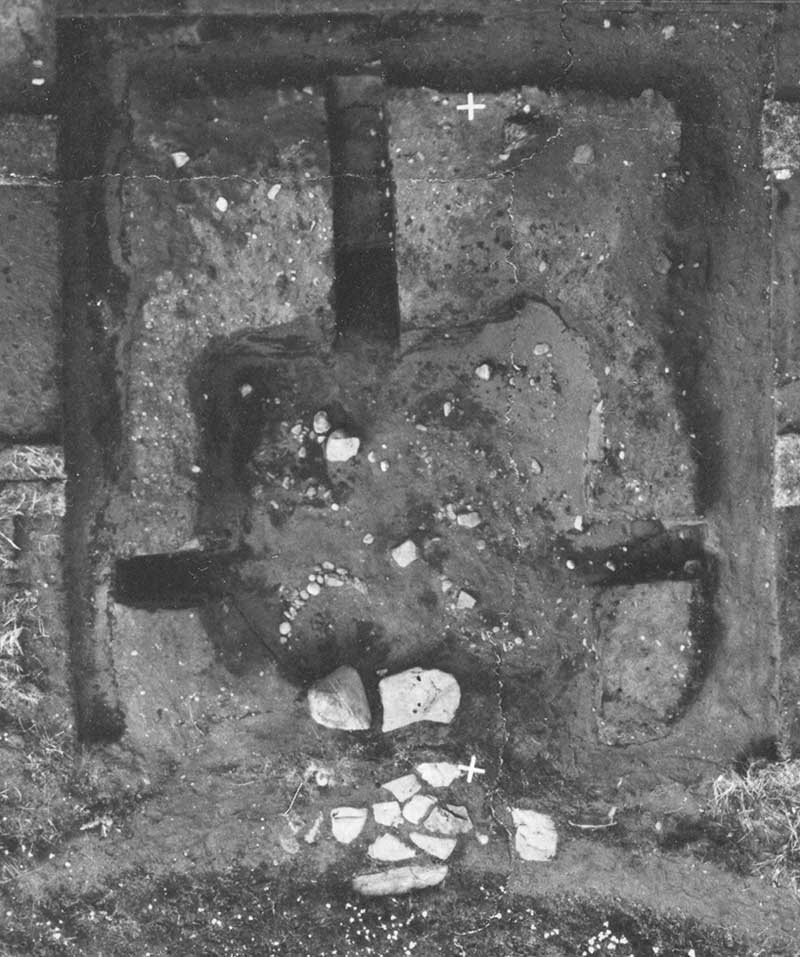
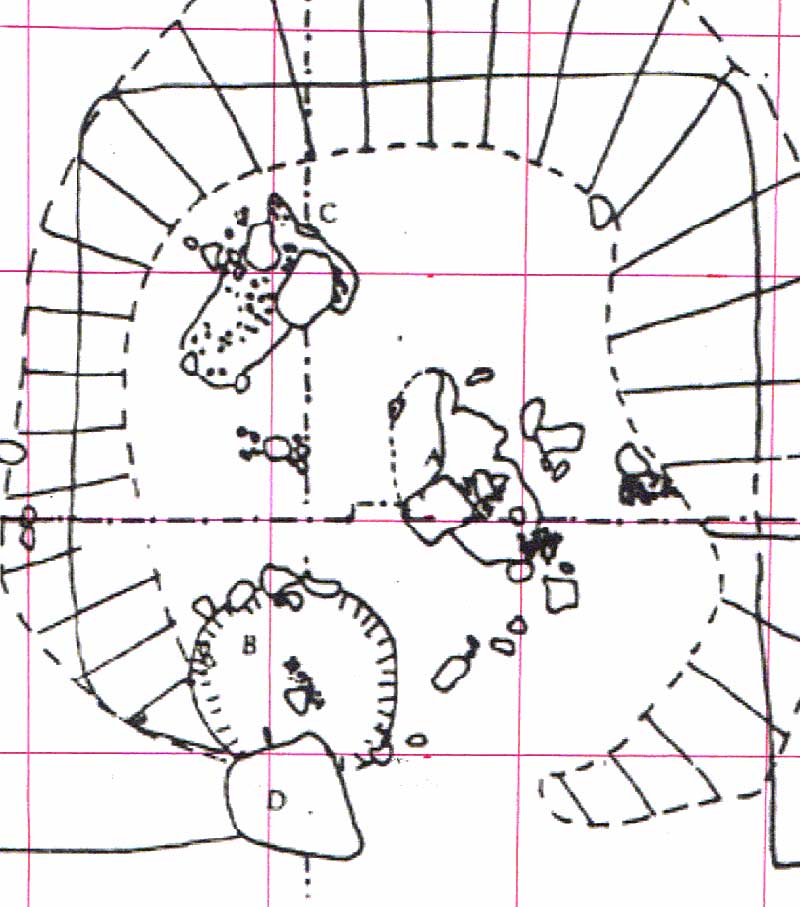

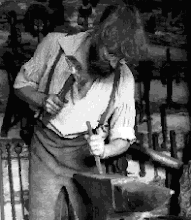
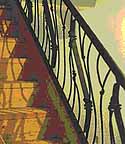
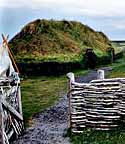
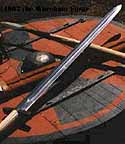
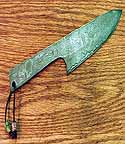
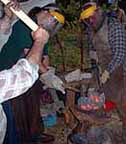














No comments:
Post a Comment