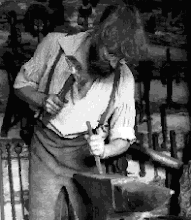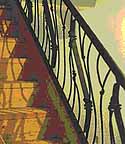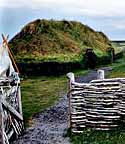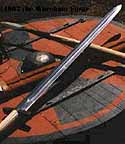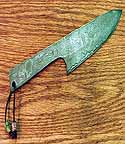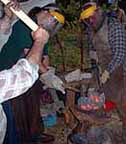Arne Espelund can bear a certain 'responsibility' for getting me interested in the problem of researching working systems for Viking Age bloomery iron furnaces. I first met Arne at a Parks Canada workshop / research session in 2001. He has been a big help to me, and I have worked on a couple of experimental projects with him over the years since.
Arne was kind enough to send me an early copy of his latest book 'Evidence & Secrets'. I got about a third of the way into it, then got side tracked by other work (life...). My intent was to provide a personal review, then promote the volume as I could.
Wednesday, April 30, 2014
Wednesday, April 23, 2014
Elora Sculpture Competition - 2104...
... or, what else I am working on just this moment.
Proposal : Elora Sculpture Project / 2014
(below is a copy of my original submission description)
Artist's Description :
' Nature or Nurture? How closely are our objects inspired by nature, and that nature be found in even our most aggressive tools? Is it form or function that dictates?
The art of the ancient Celts was clearly influenced by the natural world. Are we looking here at a bundle of weapons, warped back to organic shapes? Or a grove of plants, frozen rigid? '
'Spears of Summer' is born of organic shapes I have been working with for some years now. Forged metals can shape and flex in a very organic way, and these processes have joined with my long immersion in the designs of the ancient Celts and Norse. Here individual shafts curve in an expanding helix from a circular base. Each ends in a flattened 'spear' shape. Individual blades are edge punched in the long strokes of Celtic Ogham runes. (The text I am leaning to is 'From the furry of the North, deliver us' *) These details are accented through the use of highlighting with contrasting coloured paint. The lower shafts and thick base are left untreated so to allow for natural oxidation with time.
This is intended as a tall sculpture, the scale an important aspect of the intended impact.
Technical Details :
There will be between 8 - 12 individual upright elements (determined by the visual impact at full scale). These are forged from 1 1/2 or 2 inch wide by 1/8 web angle steel. The spear shaped ends are each roughly 3 or 4 inches wide (as flattened), and roughly 18 inches long. The 'stem' is formed by collapsing the angle into a rough cylinder form.
The base will be an irregular circle, cut from 1/4 inch thick steel plate. Each of the stems will end in a threaded rod (welded into place). This will allow individual uprights to be simply bolted into place on installation. (This arrangement also permits a certain amount of modification of location and position of each element, allowing adjustment of the overall sculpture.)
The base plate will be prepared with holes allowing it to be easily mounted to the prepared support on site.
Asking price : $2500
Proposal : Elora Sculpture Project / 2014
Title : 'Spears of Summer'
 |
| 'Spears of Summer' overview |
 |
| Design details |
(below is a copy of my original submission description)
Artist's Description :
' Nature or Nurture? How closely are our objects inspired by nature, and that nature be found in even our most aggressive tools? Is it form or function that dictates?
The art of the ancient Celts was clearly influenced by the natural world. Are we looking here at a bundle of weapons, warped back to organic shapes? Or a grove of plants, frozen rigid? '
'Spears of Summer' is born of organic shapes I have been working with for some years now. Forged metals can shape and flex in a very organic way, and these processes have joined with my long immersion in the designs of the ancient Celts and Norse. Here individual shafts curve in an expanding helix from a circular base. Each ends in a flattened 'spear' shape. Individual blades are edge punched in the long strokes of Celtic Ogham runes. (The text I am leaning to is 'From the furry of the North, deliver us' *) These details are accented through the use of highlighting with contrasting coloured paint. The lower shafts and thick base are left untreated so to allow for natural oxidation with time.
This is intended as a tall sculpture, the scale an important aspect of the intended impact.
Technical Details :
There will be between 8 - 12 individual upright elements (determined by the visual impact at full scale). These are forged from 1 1/2 or 2 inch wide by 1/8 web angle steel. The spear shaped ends are each roughly 3 or 4 inches wide (as flattened), and roughly 18 inches long. The 'stem' is formed by collapsing the angle into a rough cylinder form.
The base will be an irregular circle, cut from 1/4 inch thick steel plate. Each of the stems will end in a threaded rod (welded into place). This will allow individual uprights to be simply bolted into place on installation. (This arrangement also permits a certain amount of modification of location and position of each element, allowing adjustment of the overall sculpture.)
The base plate will be prepared with holes allowing it to be easily mounted to the prepared support on site.
Asking price : $2500
Monday, April 21, 2014
'Viking Ireland' - as video
Archaeology blogs, Irish Archaeology Sites, News
April 8, 2014
Labels:
archaeology,
Viking Age
Tuesday, April 15, 2014
Replica - Meat Spit from Lund
A recent order was for a replica of a Viking Age Meat Spit, the original object found at Lund Sweden:
The starting stock for the shaft of the spit was 1/2 inch square mild steel. To duplicate the look of the original starting bar, this material was hammered to slightly reduce the 'industrial' dimension. This also creates a slightly irregular surface.
The artifact shaft is twisted along its length. To mimic the effect of the original use of a smaller heat zone (via a Norse type charcoal forge), individual segments were reduced to roughly 10 cm long. Each segment was given two complete rotations. With careful work, the result is a subtle shift in pitch over the smaller individual segments.
The 'spear' end started with a separate piece of 1/4 x 1 inch flat mild steel bar. The material was drawn to a tapered point (tapers in thickness as well as width) over about 30 cm. Then a diamond cross section was hammered, to create a double edged blade. This was intentionally left only 'hammer sharp' - in use, it is the sharp point that allows meat to be pierced.
The next major step was fitting the two main elements. The base of the spear was compressed between the points. The end of the shaft was slit open, then forged down to fit the spear.
here
The last steps were to create a round ring, then prepare the top end of the shaft for curving to a small loop to hold this ring. The material for the ring was forged round from 1/4 inch square stock - again to create the correct type of surface texture.
The finished meat spit was just slightly larger than the original artifact. Artifact at 110 cm / replica at 120. (This due to a simple math error on my part!)
Although not part of my standard 'inventory' of Viking Age replica cookware, I have in fact replicated this object a number of times in the past.
As detailed here, 2014 price would be $150 CDN.
 |
| Original notes - Spit on left |
 |
| Showing the profile hammering (change at hammer peen) |
 |
| Finished re-profile, first twist in place |
 |
| Twisting individual segments |
 |
| Blade portion rough forged |
 |
| Bar split to start drawing points |
 | |
| Points drawn to cylindrical points & curved forward |
here
 |
| Two elements fitted for welding |
 |
| Completed ring installed |
 |
| Finished replica |
Although not part of my standard 'inventory' of Viking Age replica cookware, I have in fact replicated this object a number of times in the past.
As detailed here, 2014 price would be $150 CDN.
Labels:
blacksmith,
cookware,
norse,
objects,
Viking Age
Saturday, April 12, 2014
(don't) Give me the Gears
I had been approached in early winter by a designer in Toronto about some pieces for a custom home under completion outside Barrie. Part of the initial work was consulting on, and then building, a large frame that supported a series of lamps and hand blown shades. Part of the design used bicycle chains and various hardware fittings for an 'industrial' look. (The clients were avid cyclists.)
There was a lot of back and forth on the next part of the overall project. This was a set of air vent covers, to be installed into the large stone fireplace that was a main feature in the same large open plan kitchen / dinning / living space.
I had been given a large box of assorted gears and chains to employ in all of this. The designer's concept was to use randomly placed sprockets and gears to make the 'fill' for the air vents. The actual placement and patterning of these elements was my choice. Originally, the individual frames were to be roughly 6 x 16 inches.
I had spent two afternoons up to my elbows in solvent, first cleaning all the parts of the grease and dirt, then dis-assembling portions of the gear clusters (then cleaning them again). The pieces were sorted into four piles based on composition : alloy / chromed / plain steel / plastics; then further by size.
Creating the frames proved more of a challenge that I first expected. The designer wanted a thin line showing around the edges, but this needed to be balanced around providing structure and enough surface to join the gear pieces too. Initially we had settled on using 3/4 angle as the frame material. Later the composition of the fireplace stone was changed, so it was determined the depth of the frame needed to be 1 1/2 inches. The size was also changed down to 6 x 11 inches OD.
Now, you can not get 'off the shelf' 1 1/2 x 3/4 angle. At first I considered cutting down 1 1/2 web material to the needed 3/4 width. Even with the smaller dimension, that would still be several feet (several hours) at the band saw. In the end I contacted my steel supplier (Krueger Steel in Owen Sound) and asked about having the dimension stock I needed just fabricated. The balance of time saved against cost was good - and they had the material to me in about a week.
The frames were desired to be a flat black. I decided to use as many chromed parts as possible in the gear elements. The designer felt (correctly) that it would be possible to spray the whole thing over with flat black if she did not like the resulting look.
Part of the concept with the gears is that they would overlap the frame, so some of the larger pieces were cut and offset. I also used a number of gear clusters, to give a three dimensional effect to the finished grills.
And here they are:
A note on the images: I decided to use the hand held shots, with natural lighting. This does mean the individual images are a not 'crisp'. I did take shots with the flash, but they lack the warmth and depth of these (slightly blurry) natural light images.
There was a lot of back and forth on the next part of the overall project. This was a set of air vent covers, to be installed into the large stone fireplace that was a main feature in the same large open plan kitchen / dinning / living space.
I had been given a large box of assorted gears and chains to employ in all of this. The designer's concept was to use randomly placed sprockets and gears to make the 'fill' for the air vents. The actual placement and patterning of these elements was my choice. Originally, the individual frames were to be roughly 6 x 16 inches.
I had spent two afternoons up to my elbows in solvent, first cleaning all the parts of the grease and dirt, then dis-assembling portions of the gear clusters (then cleaning them again). The pieces were sorted into four piles based on composition : alloy / chromed / plain steel / plastics; then further by size.
Creating the frames proved more of a challenge that I first expected. The designer wanted a thin line showing around the edges, but this needed to be balanced around providing structure and enough surface to join the gear pieces too. Initially we had settled on using 3/4 angle as the frame material. Later the composition of the fireplace stone was changed, so it was determined the depth of the frame needed to be 1 1/2 inches. The size was also changed down to 6 x 11 inches OD.
Now, you can not get 'off the shelf' 1 1/2 x 3/4 angle. At first I considered cutting down 1 1/2 web material to the needed 3/4 width. Even with the smaller dimension, that would still be several feet (several hours) at the band saw. In the end I contacted my steel supplier (Krueger Steel in Owen Sound) and asked about having the dimension stock I needed just fabricated. The balance of time saved against cost was good - and they had the material to me in about a week.
The frames were desired to be a flat black. I decided to use as many chromed parts as possible in the gear elements. The designer felt (correctly) that it would be possible to spray the whole thing over with flat black if she did not like the resulting look.
Part of the concept with the gears is that they would overlap the frame, so some of the larger pieces were cut and offset. I also used a number of gear clusters, to give a three dimensional effect to the finished grills.
And here they are:
A note on the images: I decided to use the hand held shots, with natural lighting. This does mean the individual images are a not 'crisp'. I did take shots with the flash, but they lack the warmth and depth of these (slightly blurry) natural light images.
Labels:
blacksmith,
works in progress
Thursday, April 03, 2014
'Recreate' that Tree Railing?
Would you be able to recreate this railing in the pic attached. My stairs would be about the same size and just need a general quote for now on the lower portion.
 |
| 'Tree' stair railing - Artisan Unknown |
This image surfaces about every six months (usually via Facebook) and I get someone asking about it.
It has never gone past the time spent on my reply in the past.
I would first direct you to the 'Questions and Answers' posted on the web site, which covers some of these points in general:
http://www.warehamforge.ca/QandA.html
The Wareham Forge web site is extensive (huge) and does contain considerable information in detail.
I know that navigation through so much information (well over 150 individual 'sheets' and over 2000 images) is not simple. Sometimes finding the information you are looking for is not easy. Although there *are* individual sheets that do give you almost all the information that you have requested above, which are internally linked, I will be detailing the specific sections of interest.
I do not directly copy the work of another Artisan Blacksmith.
To that end, if you want the indicated work 'recreated' (duplicated) I must insist that you contact the original artist. That person holds an implicit *copyright* to their own creative designs. (As I also insist for my own work.)
I *can* (and will) create a new original design based on the general concept and 'feel' of another work.
Be aware that after a certain level of skill and experience, what sets any individual artisan blacksmith aside, is the design component. Please refer to the section of the web site 'On Design' and "Rivendale Style' :
http://www.warehamforge.ca/ondesign.html
http://www.warehamforge.ca/rivendale/rivendale.html
Be aware the pictured design *will not* conform to the Ontario Building Code.
This may or may not be a concern for you. As an adult, you are able to assume a level of 'risk' you find personally acceptable. Any new building or extensive renovation, large enough to require a building permit, is going to be inspected. The design you refer to will not pass this inspection.
Note that although I do my best to create a structurally sound design and installation, all custom work is covered by a detailed contract. The customer *alone* assumes full responsibility for interface with the local Building Inspector / Bylaw Officer.
Please refer to the section on the web site 'Building Code' and 'Sample Contract'.
http://www.warehamforge.ca/ARCHITECTURAL/railings/railing-code.html
http://www.warehamforge.ca/contract.html
Can I provide a 'general quote'?
There is some base level information on custom work available on the web site :
http://www.warehamforge.ca/ondesign.html
| GRILLS | Minimum | $100 | per square foot |
| GATES | Minimum | $1000 | for 30" wide x 4ft tall |
| RAILINGS | Minimum | $250 | per linear foot x 40" tall |
| DESIGN rate | Minimum | $50 | per hour |
| SHOP rate | Minimum | $200 | per production day |
Coating of industrial enamel primer and coloured top coat
Delivery to Central Ontario location
Basic installation
There are a number of specific details I would need
to provide you with anything like an accurate quote on this specific
object / installation:
1) At least rough measurements of the stair case.
Without the length, it is impossible for me to estimate. Factors like the nature of the underlying structure, access into the installation space - all will effect the potential cost.
2) What is the delivery / installation location?
There is an element of the cost directly applied to the travel distance from Wareham. Outside of Central Ontario, most likely the completed railing would have to be shipped - at the customer's cost.
If installation is required and the distance is considerable, travel to the installation location needs to be provided for. This may include two trips, one for measurements, one for the installation.
If any Canadian location, remember that required HST tax is applied on top of the work estimate of course.
An *extremely* rough estimate (not including installation or shipping or required taxes), for what appears to be a roughly 6 foot length of railing, would be in the range of $2000
I must warn you that in general, the illustrated design has some major problems in terms of its overall structural strength. The upper 'branch' that forms the hand rail is much too thin.
1) At least rough measurements of the stair case.
Without the length, it is impossible for me to estimate. Factors like the nature of the underlying structure, access into the installation space - all will effect the potential cost.
2) What is the delivery / installation location?
There is an element of the cost directly applied to the travel distance from Wareham. Outside of Central Ontario, most likely the completed railing would have to be shipped - at the customer's cost.
If installation is required and the distance is considerable, travel to the installation location needs to be provided for. This may include two trips, one for measurements, one for the installation.
If any Canadian location, remember that required HST tax is applied on top of the work estimate of course.
An *extremely* rough estimate (not including installation or shipping or required taxes), for what appears to be a roughly 6 foot length of railing, would be in the range of $2000
I must warn you that in general, the illustrated design has some major problems in terms of its overall structural strength. The upper 'branch' that forms the hand rail is much too thin.
First it will not offer the
correct diameter to allow for effective hand grip on that hand rail.
Second, it also appears much too slender to be rigid enough for an effective hand
rail support. (Looks to be in the range of 1/2 to 5/8 inch diameter.)
Readers:
Readers:
My friend Neil has been encouraging me to develop some standardized templates for repeated questions.
Subscribe to:
Posts (Atom)






