Or : 'No plan survives contact with the enemy'One of the constant balances an artisan blacksmith has to deal with is that between what can be imagined - and what they can actually physically make. This is not a casual concern, as it can be a huge philosophical decision about the nature of work, skill and creativity. There are some that hold the truly skillful blacksmith should be able to fabricate almost anything, exactly matching production drawings. There are those (like myself) who consider the act of creation a more spontanious process, where the layout is more a guideline than a blueprint. There is something to be said for both sides of this argument, and perhaps the ideal is some point between those two extremes.
I'll refer readers to an earlier posting here '
...but can you DRAW it?'The piece under consideration here is another element to the ongoing Reade / Maxwell railing project, the end newel post for the basement stairs. The piece is based on the 'kelp' element (this made from heavily forged angle material). To start, let's look back to the original concept illustration (right)
In the illustration, I had imagined using a fairly tight upper spiral arrangement of the flattened angle material. You see in the drawing that the angle of these is maybe 45 degrees, and the spaces between the elements is quite small. Also the lower stem portions are bundled quite close together, again balancing the positive and negative space.
|  |
But when the piece was actually forged, what I ended up with is seen here.
Not exactly like the illustration! The primary problem was with A) the angle of the upper sprial and B) the balance between positive and negative - with the spaces being too large between the individual elements.
The first problem - the too steep angle, was a result of the order of forming steps I employed. After forging the stem and flattening the upper leaf, I forged in the complex angle and offset combination at the transition point between the two basic profiles. This proved significantly more difficult to accomplish than I had expected. The end result was that the angle produced was closer to 60 degrees than the intended 45 (or less) suggested by the layout. This in turn caused the gaps between the spirals to be larger than intended.
If I was to make this piece again, I think I might start by setting the angle, wrapping the spirals, THEN hammering in the required offsets to form the lower shaft portion.
Reguardless, I was not very happy with the end product at this point...
|  |
How to 'save' the piece? At this point I had spent several forging sessions working up what I had, and was quite reluctant to start over again. Better to invest another day in an attempt to recover the piece.
What I decided to do was forge up another set of four kelp elements, this time using 1/2 angle as the base. The top leaf portions would be formed into a set of random reversal curves, somewhat like the uprights for the accompanying railing. These would be kept looser - and could be placed inside the hollow centre of the upper spiral basket. The thin lower stems would sit alongside the heavier pieces, filling in the current gaps in the pattern.
The image shows the end result (before welding the new elements in place). You can see how the smaller kelp elements serve to fill the previously too wide negative spaces in the spirals. At the same time the complex curves created are significantly interesting to look at. The physical density of the pieces allows for a number of welded points (mostly hidden inside) that strengthen the entire structure.
|  |
This is the more or less finished newel post. Compare this with the original concept drawing above.
At this point I have not welded the spreading leaf elements which run over the floor into their final locations. The exact position of those elements will depend on the relationship of the newel post to the finished stair case and a heavy support upright located close the bottom of the stairs. On the original layout, I had assumed the stairs had solid risers, and in actual fact the treads are set in an open work arrangement. One concern I have is making sure the traffic flow off the stairs is not impeded by these primarily decorative elements. To ensure this, I will make up a full scale drawing of the stairs to relate the elements to before I weld.
One last aspect to deal with is the mechanics of how the completed newel post can attach to the diagonal stair rail panel. This little problem is not at all indicated by the original layout!
|  |
So the end result is that a technical problem which might have caused the initial work to be scrapped was circumvented by a big application of creativity! I am fortunate in this particular project that the clients trust in my artistic vision.
In the end I think I like the finished piece even better than my initial concept...




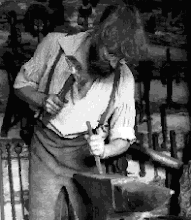
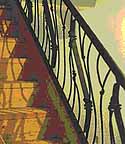
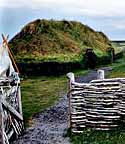
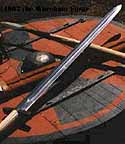
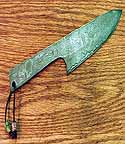
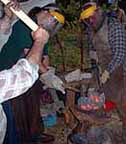














No comments:
Post a Comment