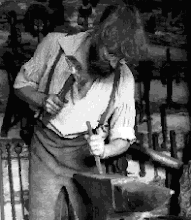As a fast review, this project is for a custom built home on Manitoulin Island. The work is a set of stair and balcony railings, running from basement to second floor, the building having an open concept layout.
There are a large number of past commentaries on both design and the progress of the work, including some YouTube video segments. (Search under 'Reade Maxwell')
At this point, the segments 'Undersea' / 'Beach' / 'Shore' have all been completed and installed. The section 'Sky' (using tempered architectural glass) is under construction.
I have a general idea floating in my head (although not drawn in detail) for the short railing that runs up from near the front door. This panel will be 'Forest Floor' and because of its location will be the most elaborate of the forgings.
The segment that had really caused me the most problems from a design stand point was the section running up along the landing towards the second floor - ' Forest'.
The primary problem here is coming up with a design that would not be visually too massive, allow as much light penetration as possible, yet fit into the general concept of trees. I had drafted a number of rough designs, and frankly was not happy with any of them! Part of the problem was that both my own ideas and those suggested by the clients tended towards realism - which really was at odds with the somewhat surreal feeling of the other segments.

Happily, my wife Vandy was able to consider the problem without my own baggage, and came up with the very rough concept seen in her thumbnail above. I had been focused on representations of the detail of trees, things like bark and leaves. She pulled back, and considered the crossing arcs of smaller saplings in a grove.

After some rough drawings based on her ideas, it was decided that the lines sweeping up and over, creating an arbour effect, would confine the space too much. The general idea of depicting a line of saplings of various sizes proved an excellent one. Above is my conversion of the concept into a working layout, bearing in mind the restrictions on spacing required to conform to the building code provisions. One of the keys to the relatively simple lines working effectively visually is using a number of differing sized metal stocks. The uprights will range from 1/2 round through to 2 inch diameter pipe. All the lengths will be slightly forged, both to create the soft curves, but also to modify the mechanical shapes of the starting bars.

This is another new method for me - using an existing photograph with the design rough superimposed on top of it. The initial image was altered to remove the existing landing railing, then converted to soft grey tones. By sketching the railing concept on this altered image, the client is able to better understand how the finished panel will look installed in their home.
Work continues - stay tuned for further updates.








No comments:
Post a Comment