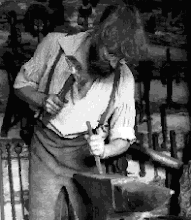| I had commented earlier here ('Trees' for Reade & Maxwell Residence) on the problem I was having coming up with a solid design for the 'last' elements in this larger project. The work turned out to be more tedious than expected. The individual uprights were forged from 1/2 round solid, and '3/4' / ' 1 1/4' / '2' inch schedule 40 pipe. (Those are the rough *exterior* diameters chosen, schedule 40 is in fact measured by the *internal* diameter.) The pipe sections were slightly flattened to distort them to a more organic looking profile. The tedious part was welding and grinding the smooth joints for the various 'branches'. |  |

Below is the view of the 'front' - the side that will be closely viewed from the landing. So this is the side you would have your hands on when you stand on the landing.

A couple of things may strike you right at the first view:
• The top hand rail is not flat. It arcs up from a low point of about 38 above deck level to about 44 above at its highest.
• The panel itself is not flat, with individual elements woven back and forth to create a more 3-D effect.
The tall 'cut' branch to the left has been left intentionally open. My idea there is that this provides a place to hide rolled up paper (birch bark?) for 'secret messages'.
The next stage in the project is to create the matching diagonal panel, which runs from the landing up the stairs to the second floor...
(These images have been slightly worked in photoshop to remove the pipe bracing I used to support the panel for the photograph.)








1 comment:
Lots of work for sure!
And it shows.
Good on ya D.
Post a Comment