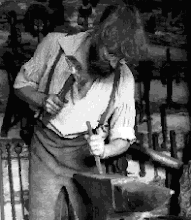As regular readers know, I have been working over the last year on a major project for a custom home on Manitoulin Island. Over the first week of July, I installed the last two major elements in the overall package:
The first two images are of the 'Trees' elements (design detailed in an earlier posting )
This element consisted of two panels, which run along the open side of the upper landing. They are composed of individual 'branch' uprights, forged from various diameters of solid round and pipe. The handrails are sweeping curves, which extend out past the edges of the regular frames. The whole has a very organic look. The paint is the same dark brown used for the heavy tube supports in the basement. One nice result of the use of this colour is that the railings tend to fade into the dark painted walls in this area. This keeps these railings from having too heavy a visual impact.
The second set of panels was the 'Sky' element.
The Sky element consists of a total of four individual panels of tempered architectural glass. The customers chose a pattern of embossed leaves, representing the hardwoods outside their windows. The framing is somewhat complex in construction, with an inner frame supporting the glass, then a second structural frame which was welded and bolted together. Overall the effect of the metalwork is quite simple, with minimal forge work, allowing the glass to be the main visual element. The concept was to allow the maximum available light down into the stair area. The textured glass at the same time obscures vision, as the area at the top of the stairs serves as occasional extra sleeping space. The paint was the same dark blue used for the 'Undertow' elements further down the staircase.
Readers interested are invited to search here under 'Reade Maxwell'. I have kept a working record of this project as it has progressed here, which includes design notes and video segments of the work in progress.
Friday, July 09, 2010
Subscribe to:
Post Comments (Atom)













No comments:
Post a Comment