
The third piece of the project was a half circle railing, 48 inches in diameter. To make both my fabrication, but more importantly transportation, easier, this was made in two pieces. A central leg was required to support the centre of the panel, so it proved fairly simple to run three bolts to joint the sections. This approach also allowed for a slight bit of flex to the curve during installation. Despite my butter fingers (after a three hour drive into Toronto) this unit fit its space exactly and proved quite quick and easy to secure into place. On subtle feature of this panel was that the leg piece had been hot punched with the names of the client and the date.

The fourth piece installed was the right hand (seen from the street) stair hand rail. This is the straight section. This proved a wee bit more of a problem to fit. Of course none of the angles on the wooden stairs proved to be at 90 degrees to each other - which can prove a series problem on a 9 foot long diagonal. In the end the railing fit fairly well. I had come prepared with some wooden shims (just in case). By lifting the lower support at the top deck level about a half inch, the rest of the support pieces fit pretty close. It proved possible to screw down the various attachment points tight to the existing stairs. I was quite pleased with how solid the finished hand rail was when fully attached with the lag screws.

This is a final view of the elements installed so far as they appear from the sidewalk. One panel remains - the curved hand rail for the left side stairs.
Further details can be seen on the main Wareham Forge web site :
www.warehamforge.ca/work-in-progress
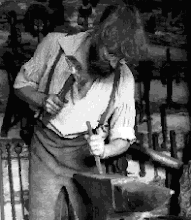
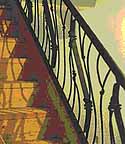

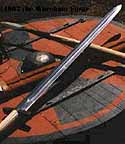
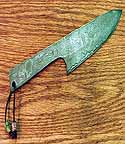
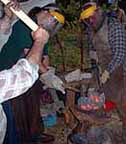














No comments:
Post a Comment