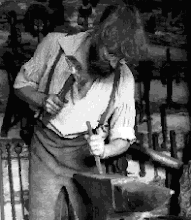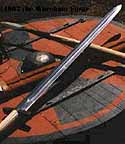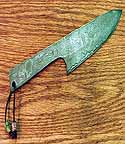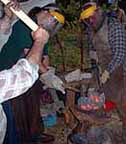Right now I am undertaking a major structural repair here at Wareham.
The original 'Wareham Church Shed' was converted from its original purpose (built late 1930's) into a residence from 1987 - 1989. I purchased the property in November of 1989. (At that point the residence interior was basically 'unfinished' - raw plywood floors and only primer on the drywall.)
 | |
| View from SE corner - 2005. |
Since the workshop space is unheated, the ground freezes, expands, then shifts the base level of each of the eight upright supporting posts - every year. At this point some of the individual supports have effectively dropped as much as 8 - 10 inches *below* the timbers they are supposed to be supporting. I have been placing blocks and driving wedges in every spring in an attempt to at least keep those supports carrying some of the intended load.
 |
| Workshop interior - Winter 2015. |
More importantly, the image above shows just *why* I have left this necessary (!) repair so long before attempting it. You are looking at 25 years of accumulated materials stacked up on the storage racks attached to those same support uprights. On this side are stored tent poles, tents & overheads, hardwoods, plus various extra forge equipment and other potential project pieces.
Clearing the shop floor for the work, then moving all that stuff out took almost a full week just on its own.
 |
| Shop floor and rack contents removed. |
 |
| 7 days later - with temporary supports in place. |
The image above actually shows where the *new* supports are going to be placed. In the image I have greyed out the far left temporary support, which will be removed as the work is undertaken and completed. You can see the new right side is going to be placed directly under the upper support - and under the combined original timber and new 'sister' beam. (That mess is another story into itself!)
Next is hand digging holes for the concrete foundations - which should have been done in the first place during the 1980's construction. These need to be large and deep enough to contain the 14 inch diameter by three foot long metal cylindrical ducting I am using for a concrete form. Then each is filled with (by my estimate) about 500 + lbs of concrete mix. Then the new steel support pillar (which I will be custom cutting and fitting) is installed on the left side. On the right a wooden timber will be used.
So :
One day to dig the hole
Half day to set form, mix concrete, pour (small mixer, hand carry), then backfill around form.
(Concrete allowed to set for 48 hours)
While first concrete sets, repeat for second foundation.
Half day to construct steel post, set in place.
(An additional couple of hours at some point to set the second wooden beam support, remove temporaries)
Repeat that whole process for the second cross beam at the rear end of the workshop.
Figure out how to rig up a new set of storage shelves (figure a day's work is likely there).
Put everything *back* on to the new shelving.
Re-configure the interior workshop space - back into some version of a working floor plan.
(I did mention that I am using the dirt from the dug holes to fill in a 'vehicle work pit' I had installed 15 years back - and never used? An additional 1/2 day was spent clearing the concrete block framing of that. This leaves a roughly 4 x 6 x 2 foot deep pit to the rear centre of the workshop floor.)
I did mention that this is just *one half* of the required structural repair?
Oh - there is a deadline! I have a course to teach over September 11 - 13 weekend. Ideally all the structural parts need to be completed by then (at least in the front half of the workshop).
The space will need to be cleared, sorted and set up to allow two students to work in the front half of the space.
As you might guess, this all is physically exhausting. And taking up my entire working day (no 'paid' work possible)
So much for the 'carefree life of the artisan'
Believe it or not, I do have some material in rough shape for a posting related to Viking Age glass bead making furnaces - hope to get that up here over the next couple of days...




















No comments:
Post a Comment