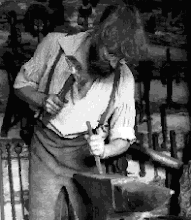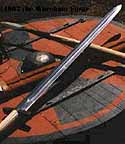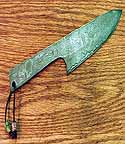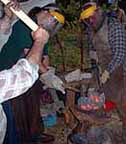The house is late 1800's, a nice 'short two story' brick, what could be considered an affluent farm house of the period. The front porch covers the entry for the original entry door, with a small balcony above off the master bedroom. The original sculpted wooden pillars have rotted out. Part of the project has included replacing some of the timber support beams underneath.
 | |||
| Peterson House - This image altered to 'remove' existing structure |
From this I was able to generate a number of rough layouts. One specific structural requirement was going to come to dominate the possibilities - that there had to be a strong vertical line of metal to support the weight of the heavy porch roof and its upper deck. In most cases, this reduced the visual aspect of the potential designs to look too much like 'a beam with stuff stuck on to it'.
In the end, I was struck by the potential from something else entirely:
 |
| Runnels of slag - Slag Pit Smelt 1 - October 2011 |
So I was struck by a potential design - using a bundle of individual tubes, instead of one major structural elements. In fact, a bundle of smaller tubes would be *stronger*, with the many side wall cross sections combining to the load carrying capability. Inspired by the folding and bulging of the slag, individual tubes could be partially flattened, twisted, folded or surface deformed. The bundle would be both welded and then wrapped with tendrils of round rod. This would both massively reinforce the welds, but also add an additional decorative feature.
Of course - I couldn't really draw this concept effectively!
Faster to make a sample piece :
This is the original sample, composed of a total of five individual pieces of pipe. The central core is larger diameter (roughly 1 1/4 OD) and the outer pieces of smaller (thus more flexible!) pipe (roughly 7/8 OD). The sample is about two feet long, and has tendril wraps of 3/8 round at either end. A number of different forging techniques have been used on the individual pieces.
The competed sample bundle is roughly four inches wide.
At this point, I played some hoo-doo with Photoshop.
- First I photographed the sample piece from a number of different sides.
- I then spliced the images together to create an impression of what a full sized support would look like.
- I then scaled that image to fit the proportions of the modified image of the front of the house (with the existing structure removed digitally).
The problem here is the at the four inch width, the bundle just looks too small in proportion to the rest of the structure. Note that there is no problem with physical strength! The original pillars were roughly 6 x 6 inches, but turned into cylinders (which reduces the apparent visual 'weight').
Next I played some games with scale - and this is what the result was :
Here you see the bundle increased in size so it 'looks right'. Measuring from the known dimensions, the bundles should be closer to six inches wide. (The total height of each is roughly 8 1/2 feet.)
Also in this last illustration is a very rough concept for the lower hand rail. This element is not required by code, with the concrete porch only 18 inches above grade. The landscaping plan is to place a large plant into the current central gap. So the rail is more about a 'leaning' support. (The clients actually rarely even use the front entrance to the house.)To that end, the hand rail will be a simple arch shape, further supported by some organic and asymetrical curved elements on either end.
Next : Forging the BIG Time - converting design to reality






















2 comments:
Clearly you are Aristotelian rather than Platonic in your orientation -- ideas come out of intense interaction with the physical world. From "messing around."
er...
Sure, what Steve said (??)
I get nervous with this kind of labelling. I do realize that those who understand the application of those neat theoretical models that define approaches *do* understand what *they* are talking about.
My problem comes when a remote observer* labels an individual with some classically defined approach, and then expects that individual to understand and conform to that pattern.
I had this problem a couple of years back with the Norse Encampment program I designed for Parks Canada. An academic from MUN in St John's wrote a long critical piece, the gist of which was that the approaches used in the program were inconsistent with some definition *HE* assigned to my work.
Problem was *I* was oblivious to any specific restrictions imposed by some Cultural Anthropology / Sociology mechanism.
And he also was less than charitable in his analysis of the actual functioning program.
Post Modernism?
Sure - if *you* say so.
(Personally, I have no idea WtF he was talking about!)
* I say this knowing full well that Steve is in fact one of the smartest people I know. He also has known me for what, 35 plus years? And its largely due to his personal influence that put me on the path that brought me to where I am today. Also he is a professional historian, and both knows of what he speaks - and has always possessed a keen analytical mind (which I am often in awe of).
Post a Comment