I had been approached back at the beginning of the year by my friends Neil and Karen Peterson about a project to extend the height of the fence around their yard.

This is the reason why.
(image by Karen Peterson)

The design problem was how to extend the line of the fence to keep the energetic Thoka inside the yard. The Petersons wanted to keep the open, 'friendly' line and height of the existing fence. The solution I proposed was using a set of tendril like brackets to support a rail made of one inch diameter pipe above each of the curved board sections.
There are considerable details on the design of these elements, and a photo essay on their construction, in an earlier blog posting : the Peterson Fence Project (March 6)
This week saw me (finally!) get the completed project installed. (To my defence, poor spring weather delayed both paint drying and possible outdoor working date.)
(image by Karen Peterson)
The existing fence was an older plank construction. Individual 4 x 4 fence posts were set roughly eight feet apart. Individual sections had a low curve towards the centre, rising about eight inches above the post height.

The design problem was how to extend the line of the fence to keep the energetic Thoka inside the yard. The Petersons wanted to keep the open, 'friendly' line and height of the existing fence. The solution I proposed was using a set of tendril like brackets to support a rail made of one inch diameter pipe above each of the curved board sections.
There are considerable details on the design of these elements, and a photo essay on their construction, in an earlier blog posting : the Peterson Fence Project (March 6)
This week saw me (finally!) get the completed project installed. (To my defence, poor spring weather delayed both paint drying and possible outdoor working date.)

The 62 individual support brackets laid out for installing.
Each of the 15 fence sections had four brackets to support the pipe. These were designed with half wrapping to the right, half to the left. No two pieces are identical. Each piece was roughly 30 inches long when completed. Perhaps a bit over strength, the starting stock was 1/4 x 1 1/2 inch flat. The paint colour was a custom mixed dark brown.

Detail of brackets at the front corner, view up the street.
The separate units were designed to have a gap over the top of each of the fence posts. This was primarily to allow the individual sections of fencing to flex. I made a spot decision not to set the line of the rails at absolutely level. Instead the rails echo the top lines of the individual fence panels (measured at the attachment to the fence posts at either end. This is because the line of the fencing itself is not level, but instead follows the pitch of both the driveway (down from house to street) and along the side walk (running upwards away from the driveway).

View of the driveway side of the installed rails.
You can also see that the position of the rail is about 12 inches above the low point near the fence post, closer to 4 + inches above the topmost height of the cut boards. The brackets are also offset about 4 inches back from the line of the existing fence boards. This combination doubles the effective height of the rails - at least in terms of keeping puppies inside the yard!
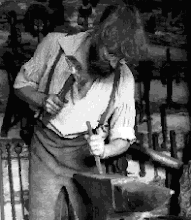
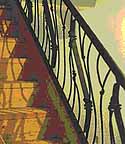
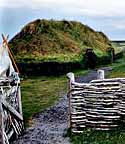
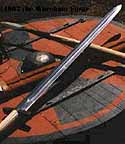
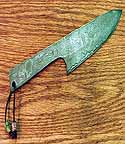
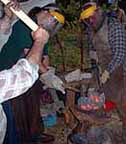














No comments:
Post a Comment