Would you be able to recreate this railing in the pic attached. My stairs would be about the same size and just need a general quote for now on the lower portion.
 |
| 'Tree' stair railing - Artisan Unknown |
This image surfaces about every six months (usually via Facebook) and I get someone asking about it.
It has never gone past the time spent on my reply in the past.
I would first direct you to the 'Questions and Answers' posted on the web site, which covers some of these points in general:
http://www.warehamforge.ca/QandA.html
The Wareham Forge web site is extensive (huge) and does contain considerable information in detail.
I know that navigation through so much information (well over 150 individual 'sheets' and over 2000 images) is not simple. Sometimes finding the information you are looking for is not easy. Although there *are* individual sheets that do give you almost all the information that you have requested above, which are internally linked, I will be detailing the specific sections of interest.
I do not directly copy the work of another Artisan Blacksmith.
To that end, if you want the indicated work 'recreated' (duplicated) I must insist that you contact the original artist. That person holds an implicit *copyright* to their own creative designs. (As I also insist for my own work.)
I *can* (and will) create a new original design based on the general concept and 'feel' of another work.
Be aware that after a certain level of skill and experience, what sets any individual artisan blacksmith aside, is the design component. Please refer to the section of the web site 'On Design' and "Rivendale Style' :
http://www.warehamforge.ca/ondesign.html
http://www.warehamforge.ca/rivendale/rivendale.html
Be aware the pictured design *will not* conform to the Ontario Building Code.
This may or may not be a concern for you. As an adult, you are able to assume a level of 'risk' you find personally acceptable. Any new building or extensive renovation, large enough to require a building permit, is going to be inspected. The design you refer to will not pass this inspection.
Note that although I do my best to create a structurally sound design and installation, all custom work is covered by a detailed contract. The customer *alone* assumes full responsibility for interface with the local Building Inspector / Bylaw Officer.
Please refer to the section on the web site 'Building Code' and 'Sample Contract'.
http://www.warehamforge.ca/ARCHITECTURAL/railings/railing-code.html
http://www.warehamforge.ca/contract.html
Can I provide a 'general quote'?
There is some base level information on custom work available on the web site :
http://www.warehamforge.ca/ondesign.html
| GRILLS | Minimum | $100 | per square foot |
| GATES | Minimum | $1000 | for 30" wide x 4ft tall |
| RAILINGS | Minimum | $250 | per linear foot x 40" tall |
| DESIGN rate | Minimum | $50 | per hour |
| SHOP rate | Minimum | $200 | per production day |
Coating of industrial enamel primer and coloured top coat
Delivery to Central Ontario location
Basic installation
There are a number of specific details I would need
to provide you with anything like an accurate quote on this specific
object / installation:
1) At least rough measurements of the stair case.
Without the length, it is impossible for me to estimate. Factors like the nature of the underlying structure, access into the installation space - all will effect the potential cost.
2) What is the delivery / installation location?
There is an element of the cost directly applied to the travel distance from Wareham. Outside of Central Ontario, most likely the completed railing would have to be shipped - at the customer's cost.
If installation is required and the distance is considerable, travel to the installation location needs to be provided for. This may include two trips, one for measurements, one for the installation.
If any Canadian location, remember that required HST tax is applied on top of the work estimate of course.
An *extremely* rough estimate (not including installation or shipping or required taxes), for what appears to be a roughly 6 foot length of railing, would be in the range of $2000
I must warn you that in general, the illustrated design has some major problems in terms of its overall structural strength. The upper 'branch' that forms the hand rail is much too thin.
1) At least rough measurements of the stair case.
Without the length, it is impossible for me to estimate. Factors like the nature of the underlying structure, access into the installation space - all will effect the potential cost.
2) What is the delivery / installation location?
There is an element of the cost directly applied to the travel distance from Wareham. Outside of Central Ontario, most likely the completed railing would have to be shipped - at the customer's cost.
If installation is required and the distance is considerable, travel to the installation location needs to be provided for. This may include two trips, one for measurements, one for the installation.
If any Canadian location, remember that required HST tax is applied on top of the work estimate of course.
An *extremely* rough estimate (not including installation or shipping or required taxes), for what appears to be a roughly 6 foot length of railing, would be in the range of $2000
I must warn you that in general, the illustrated design has some major problems in terms of its overall structural strength. The upper 'branch' that forms the hand rail is much too thin.
First it will not offer the
correct diameter to allow for effective hand grip on that hand rail.
Second, it also appears much too slender to be rigid enough for an effective hand
rail support. (Looks to be in the range of 1/2 to 5/8 inch diameter.)
Readers:
Readers:
My friend Neil has been encouraging me to develop some standardized templates for repeated questions.
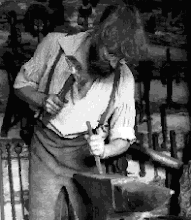
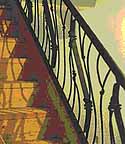
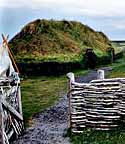
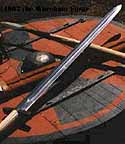
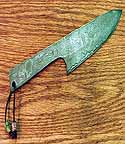
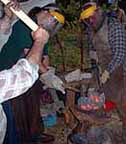














1 comment:
"My friend Neil has been encouraging me to develop some standardized templates for repeated questions."
Neil is smart. :-)
Aside from that, your comments on design and the business side were very interesting.
Post a Comment